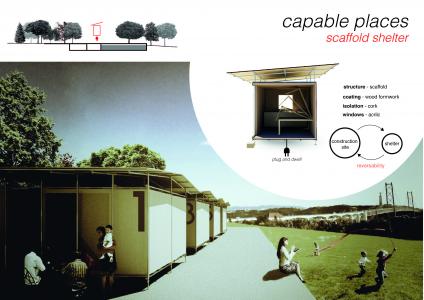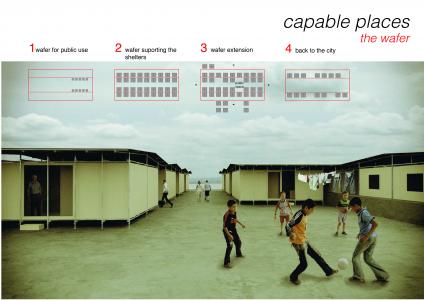| |
Capable Places
Lisbon, Portugal
João Pedro Fonte
Leandro de Oliveira
Gil de Araújo Lima
Denise Pinheiro
Escola de Arquitectura da Universidade do Minho, Guimarães, Portugal
Artur Feio, Daniel Félix
Full Document (PDF)
Abstract
The strategy consists of a basic structure, named “Wafer”, already prepared before a disaster happens.
It is a reinforced concrete platform, which offers great structural stability in the event of earthquakes, a storage system containing water from the rain, and basic services such as electricity and sewerage.
On that basis it also provides infrastructure networks for emergency shelters, which will be connected to the public network.
Besides harvesting system rainwater used for watering gardens, this basic structure also has solar panels, and toilets open for the population.
The emergency shelters were designed to be quickly and easily assembled, reusing common materials that return to their original function when the shelters are no more needed (scaffold - sheltter - scaffold). Therefore, homeless people can be quickly rehoused.
The structure consists of scaffolding, formwork panels and a cork coating.
The “wafer” can also be used for cultural events, such as concerts, public fairs, etc, because it already has the infrastructure needed.
It also allows an area to practice outdoor sports, being conceived like a city’s public park.
After the city’s reconstruction , the shelter’s structure can be disassembled and reused.
The “Wafer” remains, offering infrastructures and equipment that suport public spaces.
|
| |

image of the settlement (architectural scale or example of unit)

image of the settlement (urban scale or group of housing units)

diagram of the actors involved and the relationships between them
|
|



