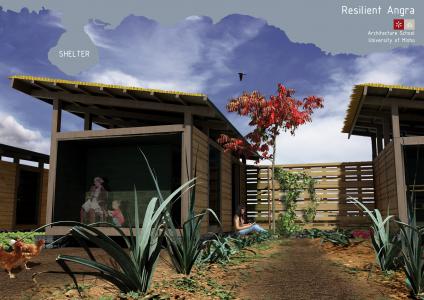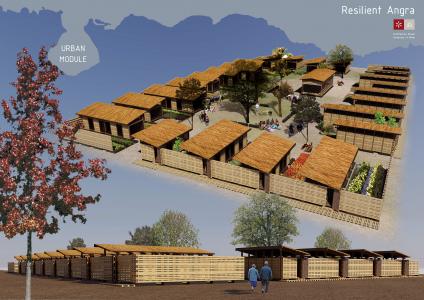| |
Resilient Angra
Angra do Heroísmo, A, Portugal
Diogo Alexandre Caçador Lopes
Elisabete Torres do Monte
Joel Ferreira Dinis
Mário Jorge Gonçalves Fernandes
Marisa Carvalho Fernandes
Architecture School, University of Minho, Guimarães, Portugal
Artur Feio/ Daniel Félix
Full Document (PDF)
Abstract
The strategy aims to improve the resilience of Angra-do-Heroísmo and its population. It was designed as an evolutional process that starts with predisaster activities, offering workshops to educate people how to behave after disasters and organizing exhibitions to create a monetary fund to help in periodic maintenance of the buildings as well in the postdisaster rehousing and reconstruction programs.
The emergency shelters were designed to help people gradually regain their daily life and encourage their participation, the construction system is simple and involves the cleaning of the city to use some wreckage in the foundations. This units are built with local materials which can be reused in the reconstruction of the city. The flexibility of the solution allows the progressive growing of the unit according to the user´s needs and possibilities.
The units are organized in blocks of houses, and each one has a public building to support the population with basic services. Every temporary house has a vegetable garden, just like the typical Angra’s houses.
In order to take advantage of the local resources, it’s intended to use renewables sources as geothermal and biomass energy. After the reconstruction, the temporary settlement becomes a city park and remains as memorial.
|
| |

image of the settlement (architectural scale or example of unit)

image of the settlement (urban scale or group of housing units)

diagram of the actors involved and the relationships between them
|
|



