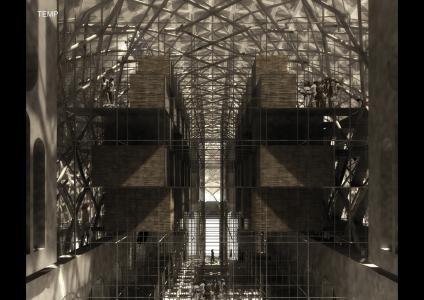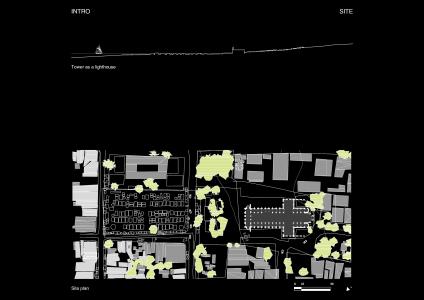| |
Earthquake architecture in Post‐disaster Port‐au‐Prince
Port-au-Prince, Haiti
Gabriela Semeco
TU Delft, Delft, Netherlands
Jan Engels and Arjan van Timmeren
Full Document (PDF)
Abstract
This project is about community memory in post-disaster Port-au-Prince through the historic preservation of an iconic building, the Cathedral of Port-au-Prince. How does one preserve the lessons of a disaster for a society that is already so traumatized?
The project attempts to preserve as much of the original facade as possible. Its approach is delicate. From a distance, the details allude to the old rosettas which were destroyed in the earthquake, when in fact these metal frames are part of the reinforcing structure. A new roof spans lightly from one side to the other, only touching at the gutter so as not to damage any of the ruins. The roofing detail, a shading device, casts a shadow on the floor reminiscent of the tile pattern that was once there. The temporary layer, made of scaffolding, invents a new shelter type. Referencing a construction system that happens naturally in the repair of large scale buildings it explores the potentials of going vertical to maximize space and provide shelter for the families of the construction workers.
In a city like Port-au-Prince, there are few architects and most people build for themselves. In order to make a difference in building practices we need to change the population's mindset. By trying to preserve the historic seismicity of the site, I carry forward the building practices of the past as both a reminder of consequences and inspiration for future building practices.
|
| |

image of the settlement (architectural scale or example of unit)

image of the settlement (urban scale or group of housing units)

diagram of the actors involved and the relationships between them
|
|



